东莞市工装装修设计 | 东莞市办公室装修设计现代风办公室
现代办公室设计案例丨自然为魂,协作共生,用空间传递品牌温度
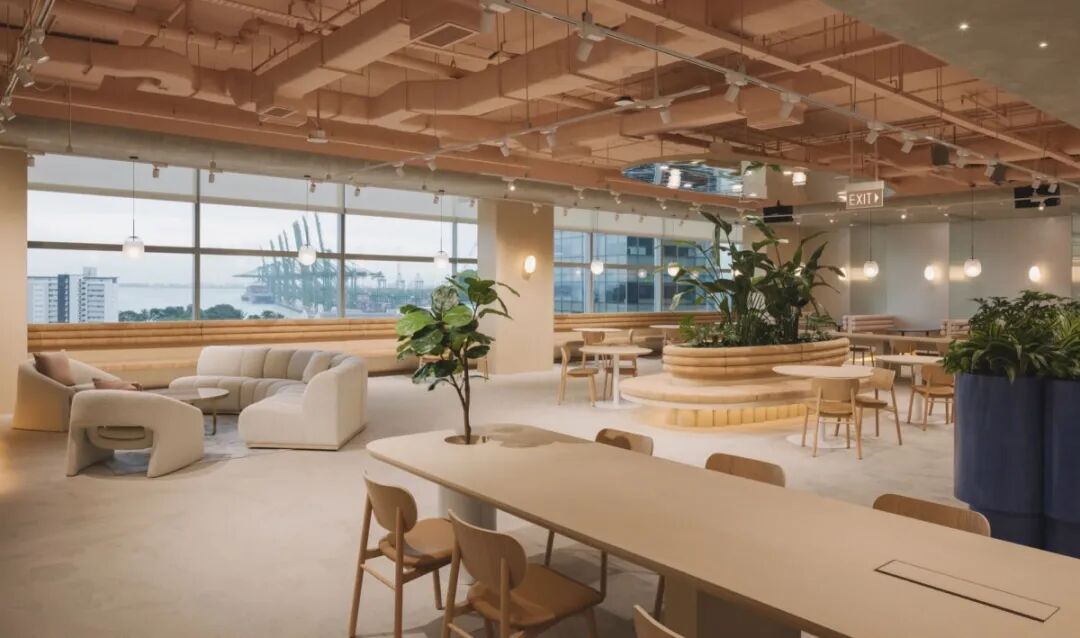

如何重构办公空间的吸引力与功能性,已成为当下企业与设计领域共同探索的命题。
Best World International Offices位于新加坡。Bean Buro通过空间重构,以“自然”为灵魂、以“人”为核心的办公空间。
How to reconstruct the appeal and functionality of office spaces has become a topic of exploration for both businesses and the design industry.
Best World International Offices is located in Singapore. Bean Buro has reconstructed the space to create an office environment that is centered on "nature" and "people".
01
以自然为核,构建有生命力的空间
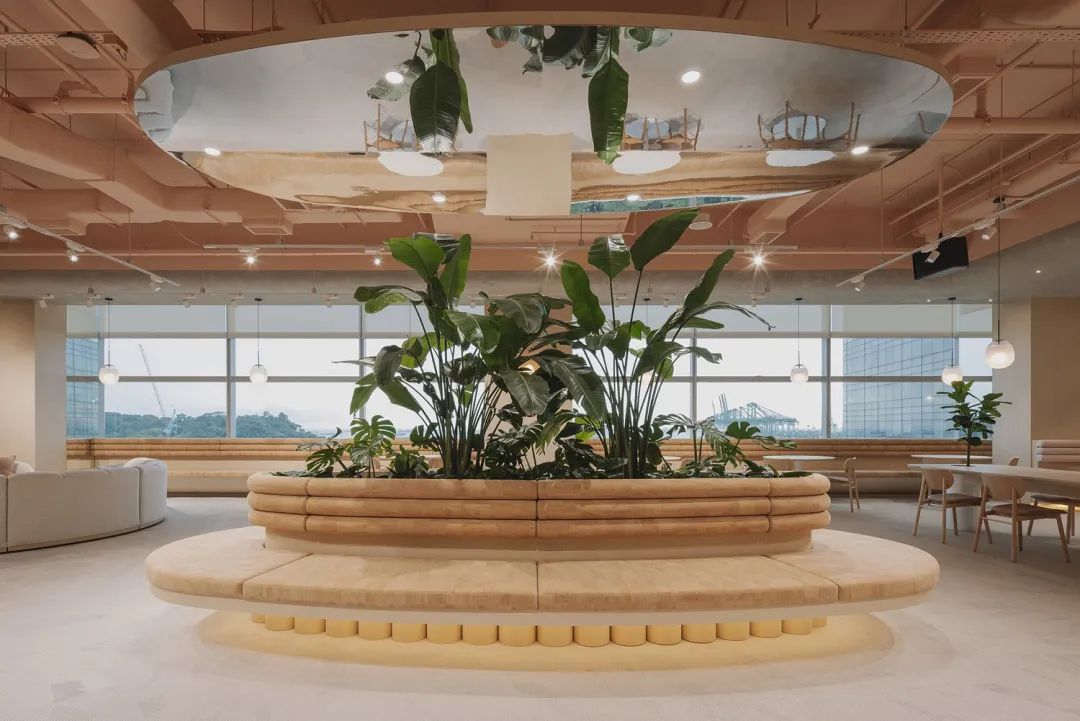
设计不仅是物理空间的改造,更是对“人与空间关系”的重构。
“自然的宁静”是贯穿设计的核心线索。
这一设计跳出传统办公空间的刻板框架,通过自然元素的渗透,让空间成为可感知、可参与的有机整体,既承载功能,又传递情感。
Design is not only the transformation of physical space, but also the reconstruction of the relationship between people and space.
"Natural tranquility" is the core theme running through the design.
This design breaks free from the rigid framework of traditional office spaces, incorporating natural elements to transform the space into an organic whole that is both functional and emotionally engaging.
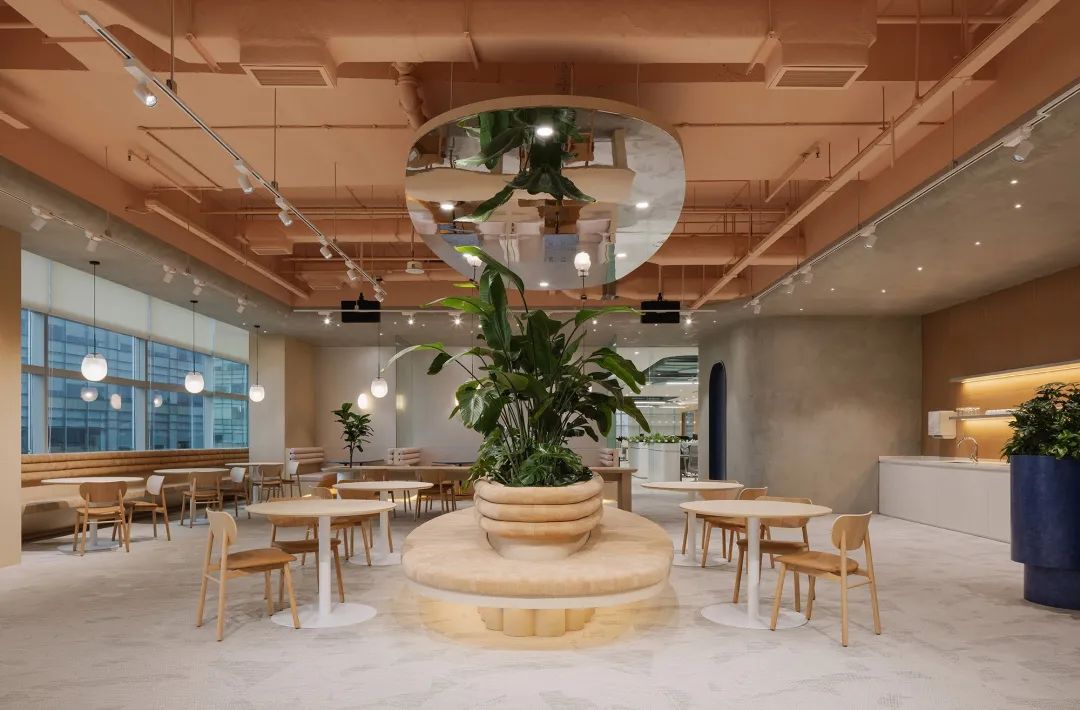
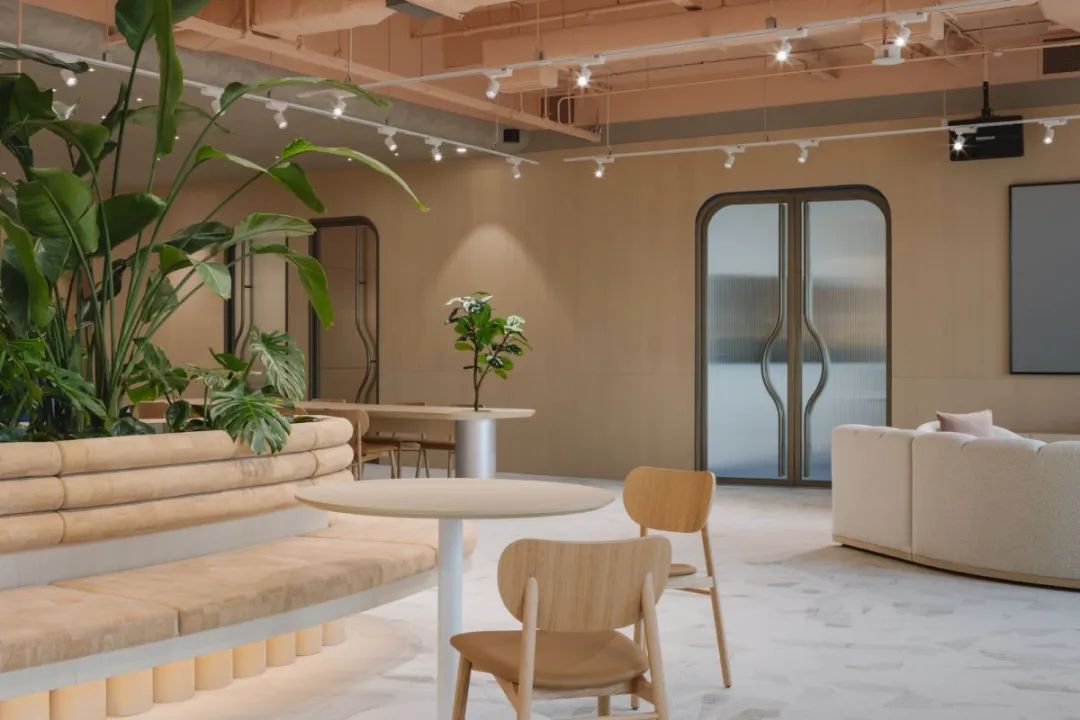
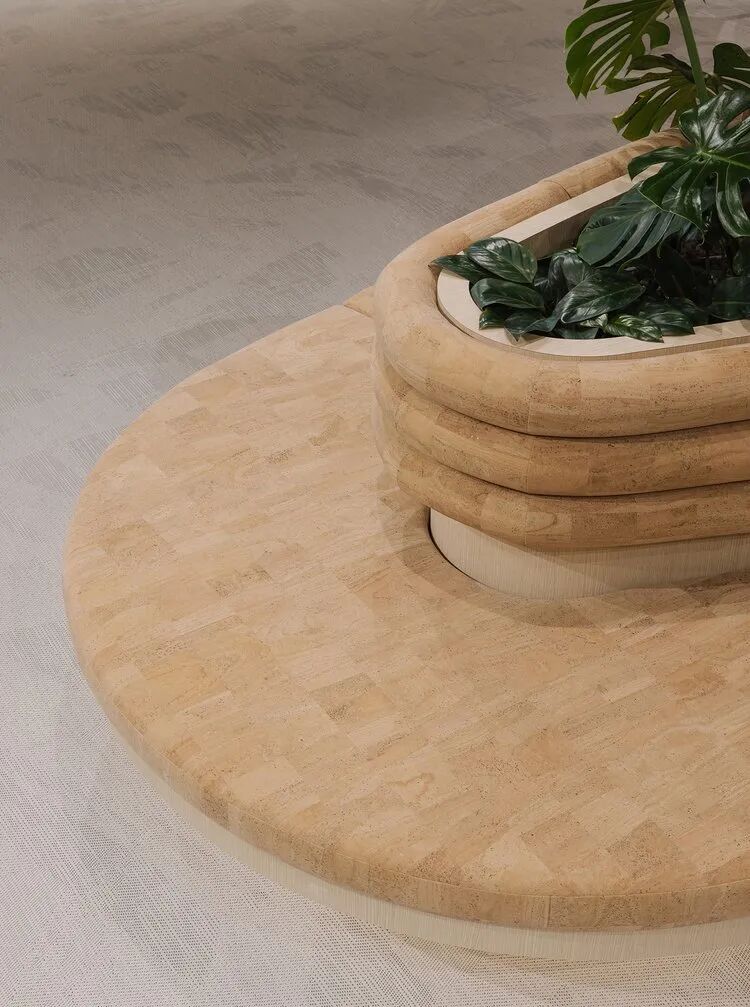
空间的点睛之笔,是一处多功能花园式咖啡岛 ——
它既是开放式储物系统的中心枢纽,又能承载全体会议、团队分享等集体活动。
岛台周围环绕着咖啡座椅,上方的镜面天花板通过光影折射拓展了空间维度,营造出虚实交织的视觉层次,让“自然延伸”的意象具象化。
The highlight of the space is a multifunctional garden-style coffee island —
it serves as the central hub of an open storage system and can also accommodate group activities such as all-staff meetings and team sharing sessions.
Surrounding the island are coffee seats, while the mirrored ceiling above reflects light and shadow to expand the spatial dimensions, creating a visual layering of reality and illusion, bringing the concept of "natural extension" to life.
02
需求与环境共振,打造高效布局
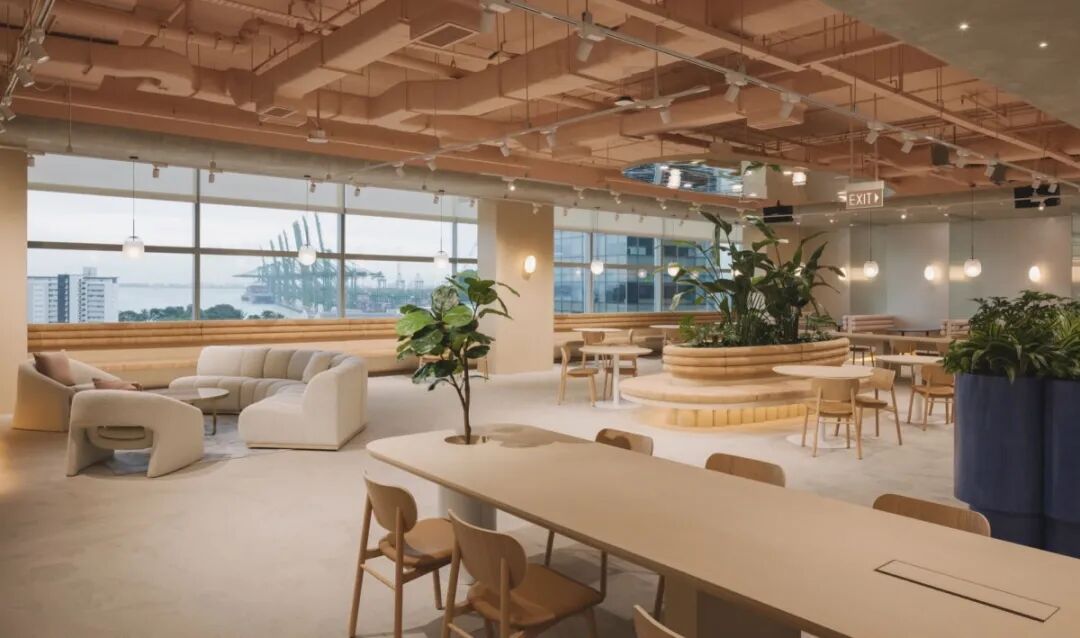
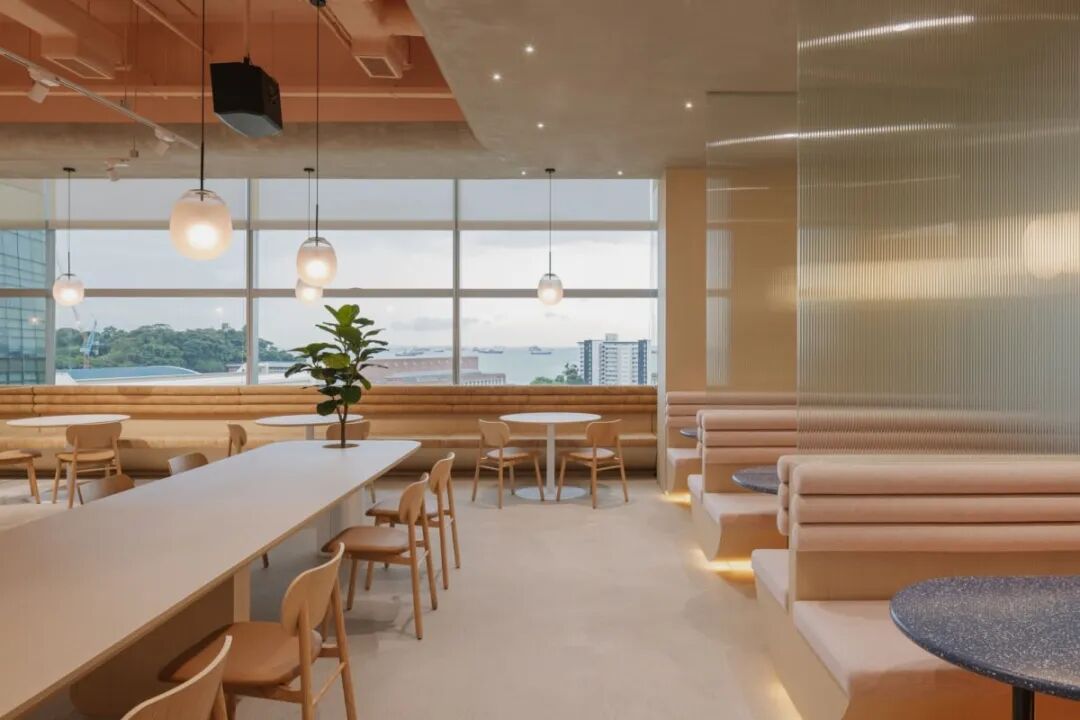
设计团队以“需求—环境”双驱动为逻辑核心,既精准匹配企业特性,又深度融合建筑本底,构建出高效且贴合需求的空间框架。
The design team uses a dual-driven logic core of "needs-environmen" to precisely match the characteristics of the enterprise while deeply integrating the architectural foundation, thereby constructing an efficient and needs-oriented spatial framework.
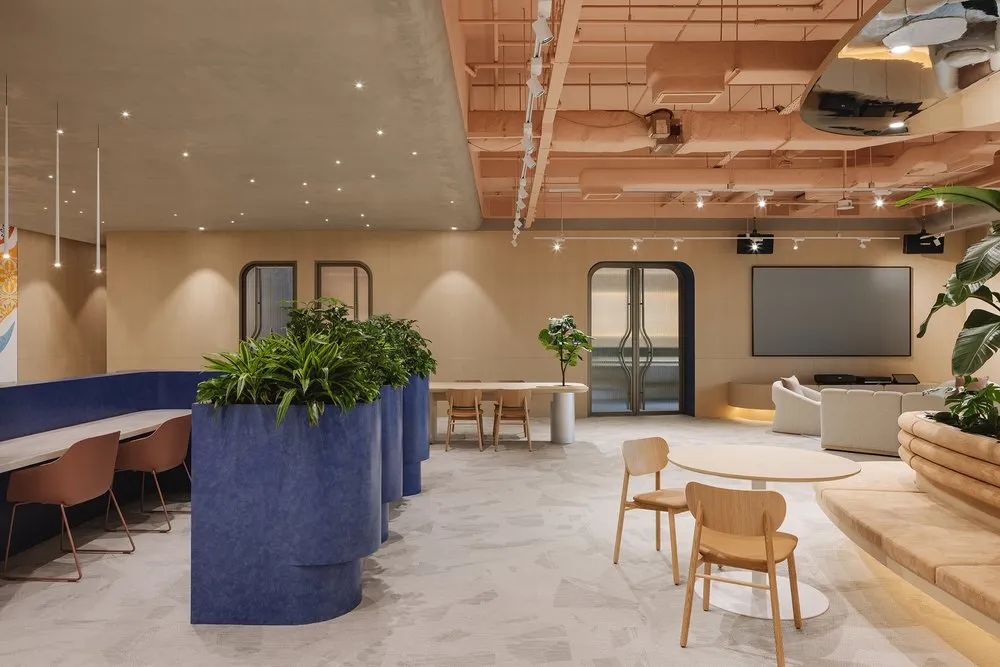
Best World International作为聚焦护肤与健康领域的企业,其总部需同时满足两大核心需求——
● 专业办公功能,如会议室、办公区等基础配置;
● 品牌调性的传递,通过空间传递“健康”“关怀” 的核心价值。
因此,设计中特意设置产品展示区强化品牌输出,规划多元协作空间满足团队沟通需求。
As a company focused on skincare and health, Best World International's headquarters needs to meet two core requirements:
●Professional office functions, such as meeting rooms, office areas, and other basic facilities;
● Conveying the brand's tone and values, communicating the core values of "health" and "care" through the space.
Therefore, the design specifically includes a product display area to strengthen brand output and plans for diverse collaborative spaces to meet the team's communication needs.
03
流动互联,激活多元场景
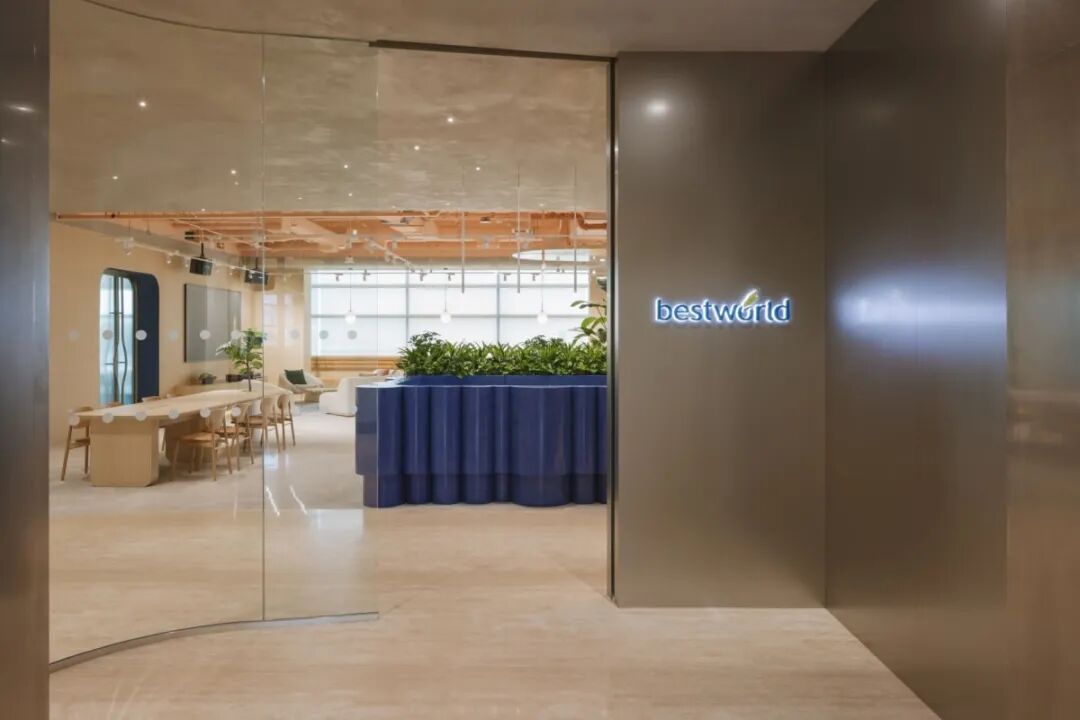
空间以“流动感”为核心特质,从入口到内部功能区层层递进,形成既独立又互联的场景网络。
The space is characterized by a sense of fluidity, progressing from the entrance to the interior functional areas, forming a network of scenes that are both independent and interconnected.
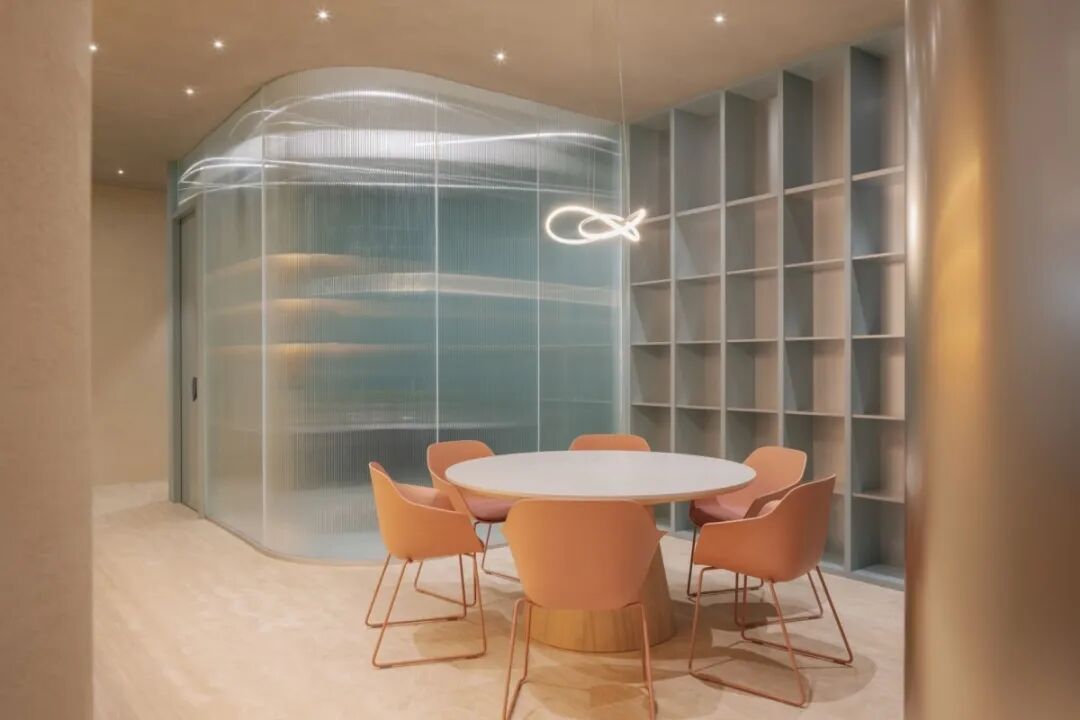
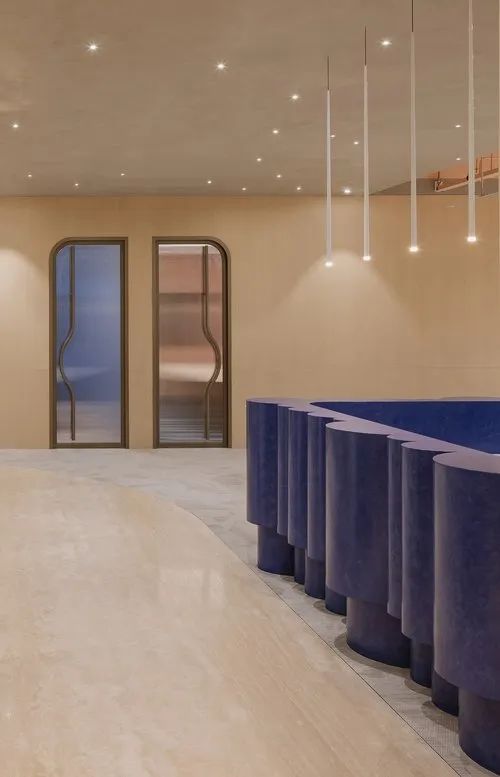
蓝色调的雕塑感波浪形接待台是视觉焦点,既呼应品牌标识色,又以曲线造型打破刻板印象。
旁边的产品展示区与书架,搭配圆形桌椅,既强化了品牌展示功能,又传递出“欢迎”的温度,成为访客与品牌对话的第一触点。
The blue-toned, sculptural wave-shaped reception desk is the visual focal point, echoing the brand's signature color while breaking away from conventional designs with its curved shape.
The adjacent product display area and library-style shelves, paired with circular tables and chairs, reinforce the brand's display functionality while conveying a warm welcome, serving as the first point of contact between visitors and the brand.
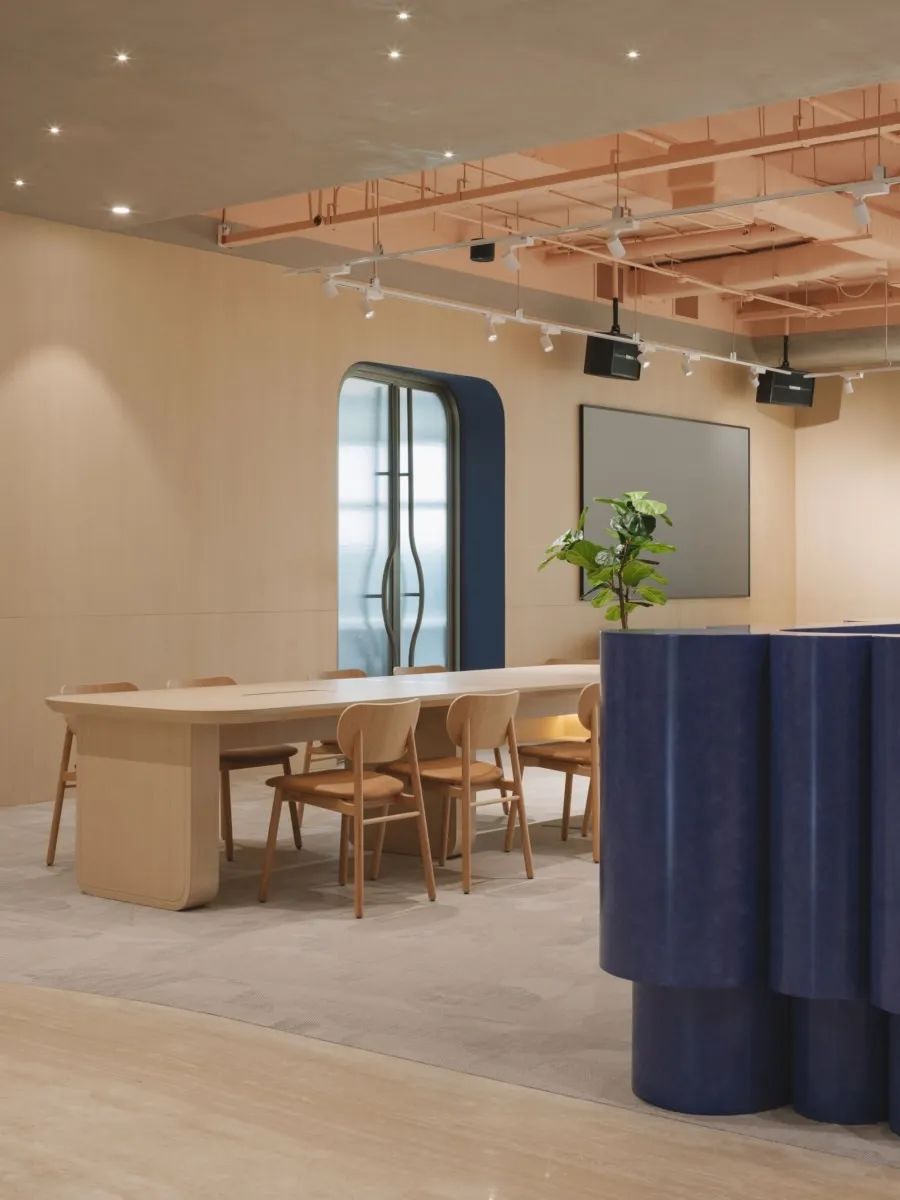
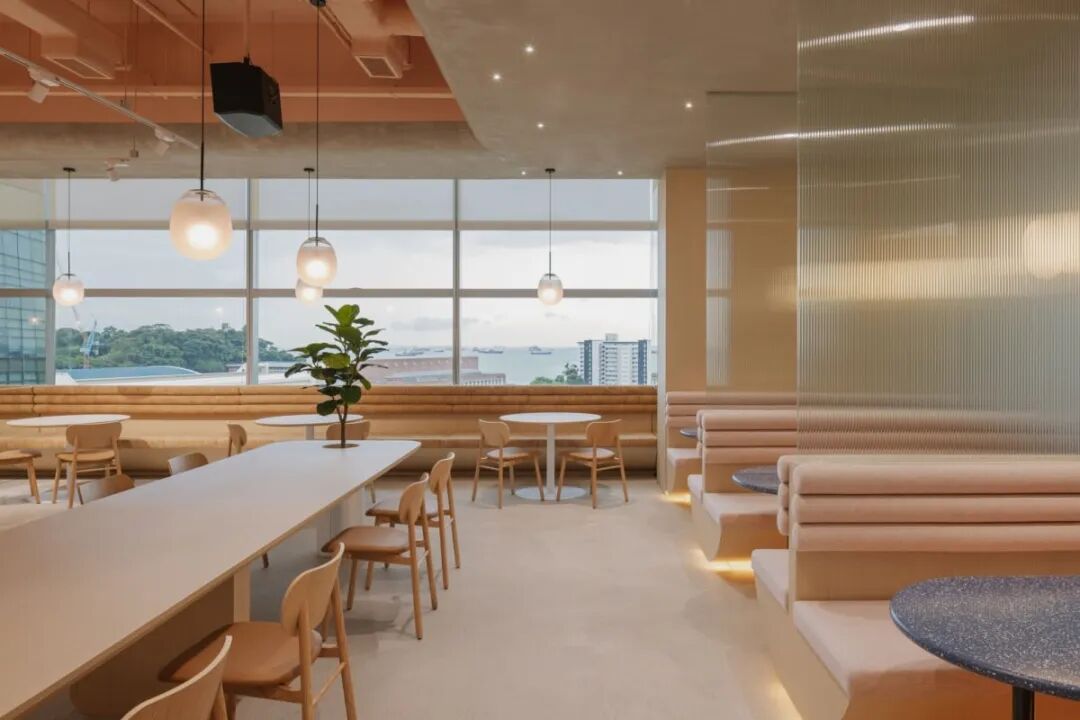
沿咖啡厅一侧,功能区有序分布——
会议室、讨论室满足正式沟通需求;配备数字屏幕的多功能休息区则打破边界,既能用于公司演示,也能变身休闲场地,让工作与休闲的切换自然流畅。
Along one side of the café, functional areas are arranged in an orderly manner—
meeting rooms and discussion rooms meet formal communication needs; the multifunctional lounge area equipped with digital screens breaks down boundaries, serving both as a space for company presentations and a leisure area, allowing for a natural and seamless transition between work and relaxation.
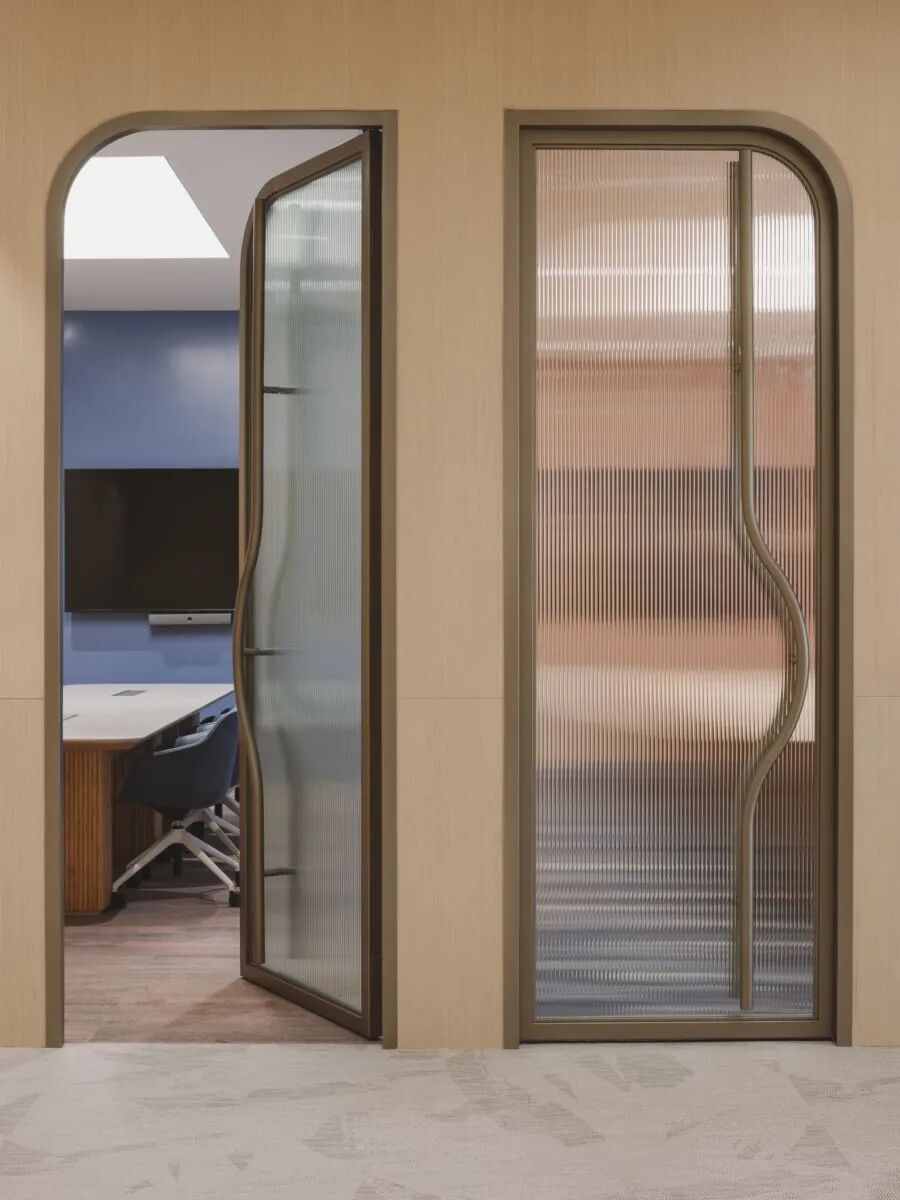
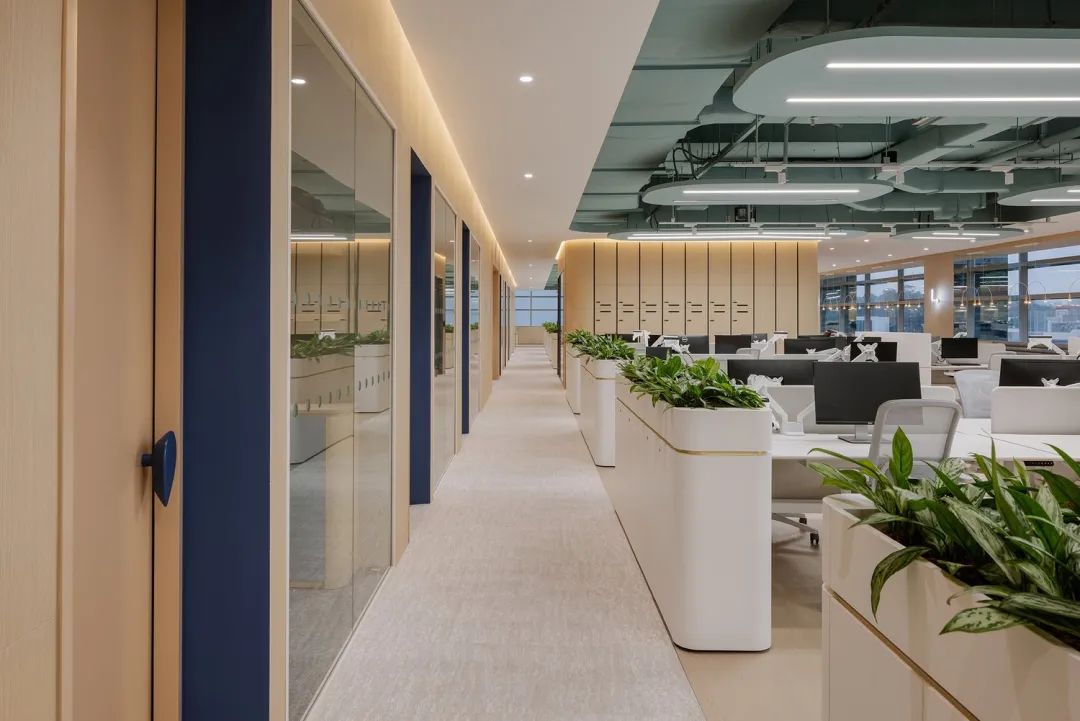
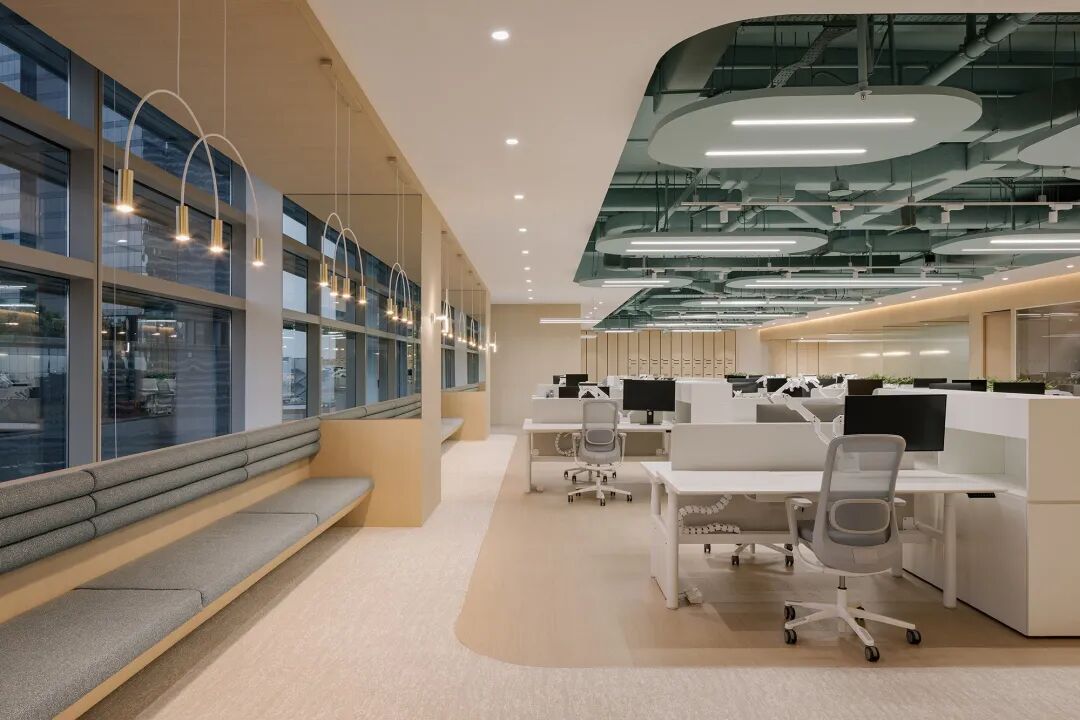
开放式办公区被细分为多个单元——
嵌入式电话亭保障私密通话,半封闭式协作用餐区适合小团队聚餐,窗边凹位座椅提供放松角落,适配独处、协作、休憩等不同状态。
私人办公室则被设置在背景位置,既保障私密,又不遮挡开放式区域的光线与视野,维持空间通透感。
The open-plan office area is divided into several units:
embedded telephone booths ensure private calls, semi-enclosed collaborative dining areas are suitable for small team meals, and window-side recessed seating provides a relaxing corner, suitable for solitude, collaboration, and rest.
Private offices are located in the background, ensuring privacy without blocking the light and view of the open area, maintaining a sense of openness.
04
质感与舒适的平衡术
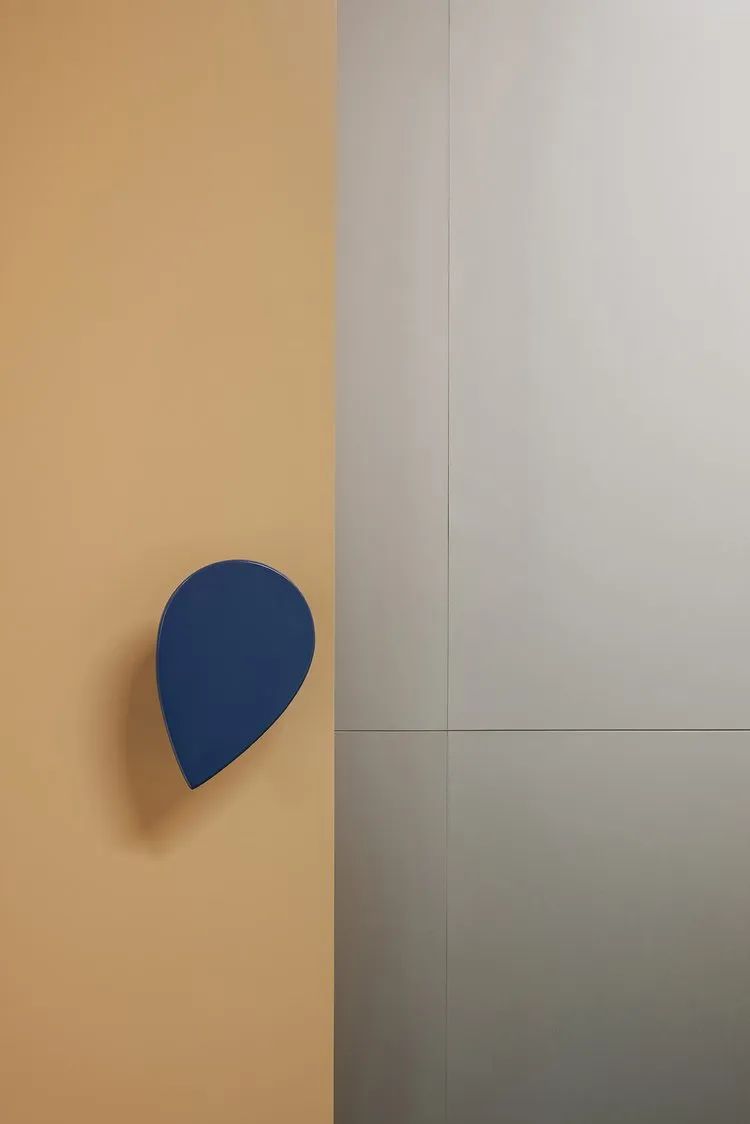
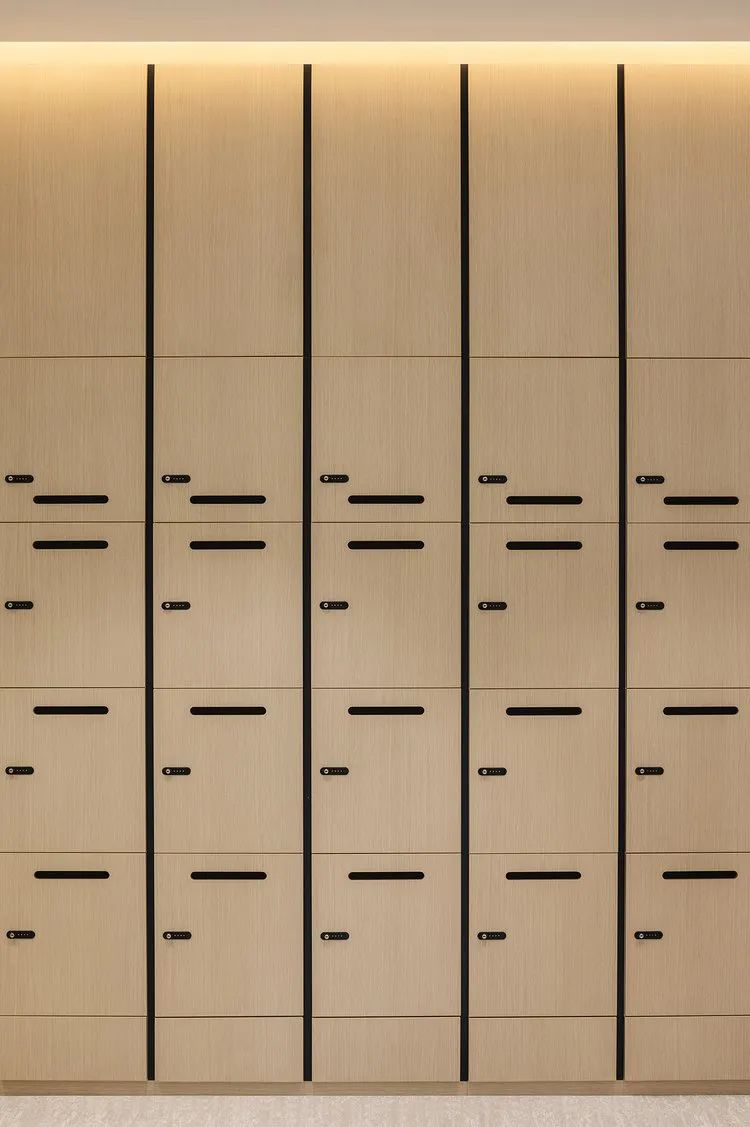
空间的质感与舒适度,藏在材料选择与细节设计的每一处巧思里。
整体材料以浅色调、纹理表面和自然中性色为基底,搭配蓝色点缀(如接待台、门框)呼应品牌形象,形成“柔和而有记忆点”的视觉语言。
The texture and comfort of the space are reflected in every thoughtful detail of the material selection and design.
The overall materials are based on light colors, textured surfaces, and natural neutral tones, complemented by blue accents (such as the reception desk and door frames) that echo the brand image, creating a "soft and memorable" visual language.
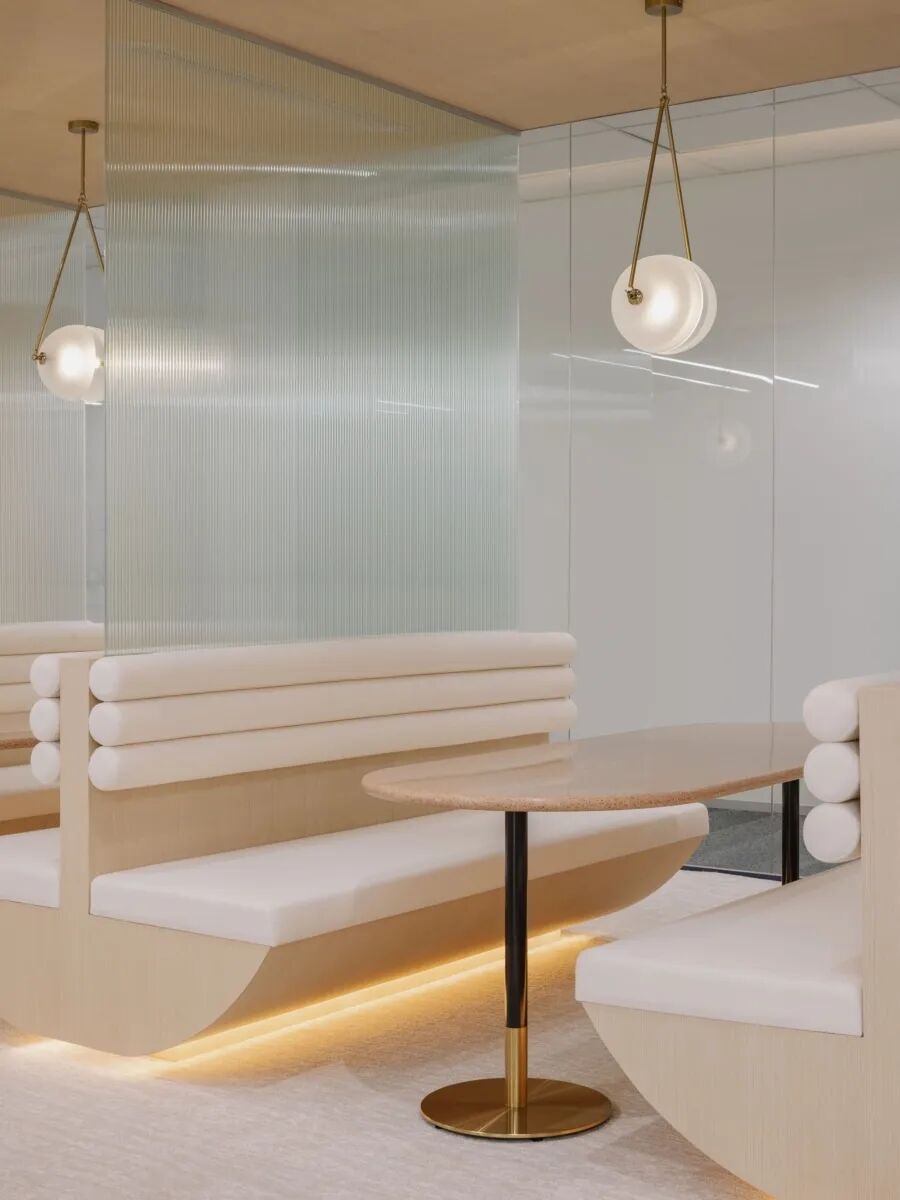
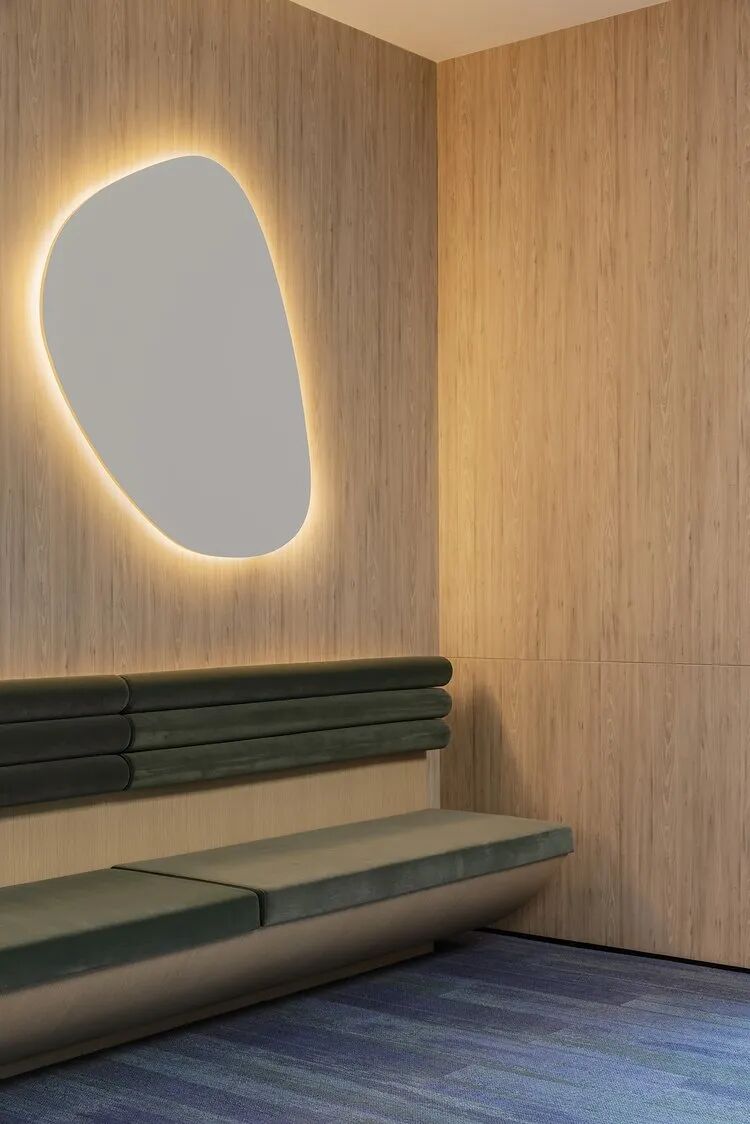
● 花园咖啡厅采用珊瑚色开放式天花板,搭配浅灰色编织纹理地板,触感柔软温暖;
● 会议室以粉色和蓝色吸音墙板装饰,注入活泼感;
● 开放式办公区用浅灰色地毯标识流通路线,米色地毯划分工作区域,通过色调自然区分功能边界,无需额外标识。
Suspended pendant lights provide uniform lighting, while mirrored ceilings extend the sense of depth, creating an interesting interplay of light and shadow with the billiard table.
The blue and brown textured carpet on the floor echoes the overall style while ensuring safety during exercise with its non-slip material. The tech-inspired linear lights on the backdrop wall inject a futuristic tension into the competitive atmosphere.
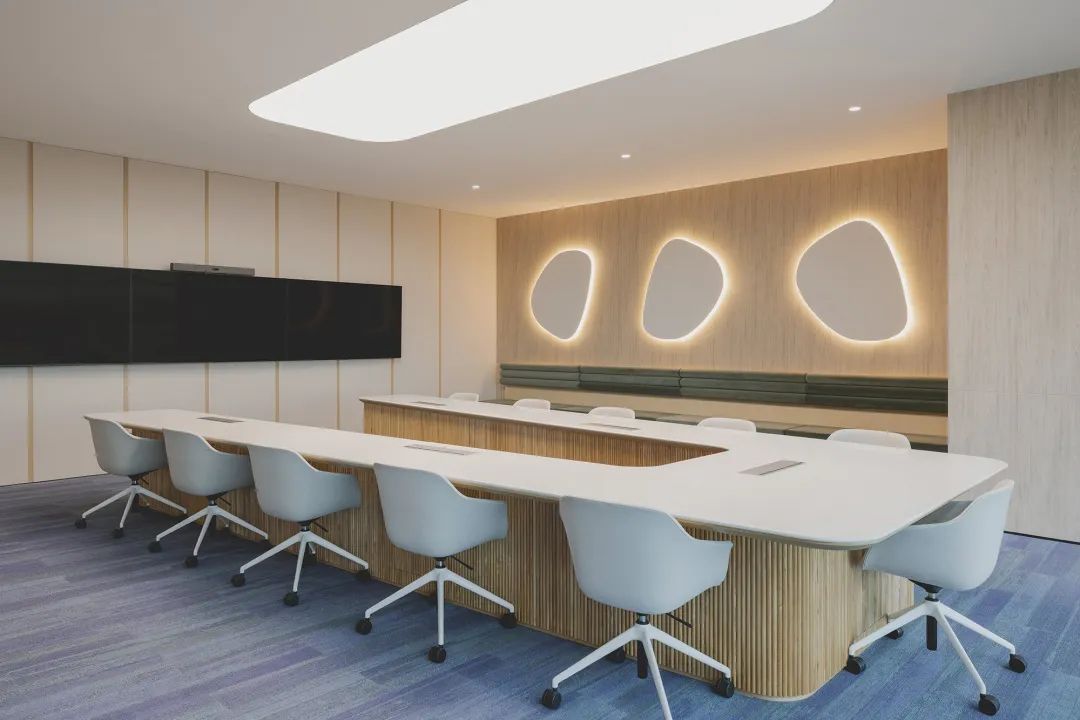
这一设计以自然为灵感,以人为核心,将办公空间从“功能载体”升华为“品牌理念传递者”与“企业文化培育皿”。
优秀的办公设计不仅能提升效率,更能重塑人与空间、人与组织的关系,更成为企业发展与品牌传递的重要载体。
东莞市嵘铖建设工程有限公司专业从事商务办公、教育培训、餐饮会所、娱乐健身、医院等项目设计施工,为客户提供设计、施工、家具、弱电一站式服务。施工管理团队平均从业年限10年以上,所有项目工地,均由公司直管经营,采取标准化的施工管理,严把质量关卡,按时按质按量完工且检验,高品质交付给每一位客户,客户满意,我们的追求,我们也随时欢迎参观考察。
东莞市嵘铖建设工程有限公司
东莞市工装装修设计
图文源自网络